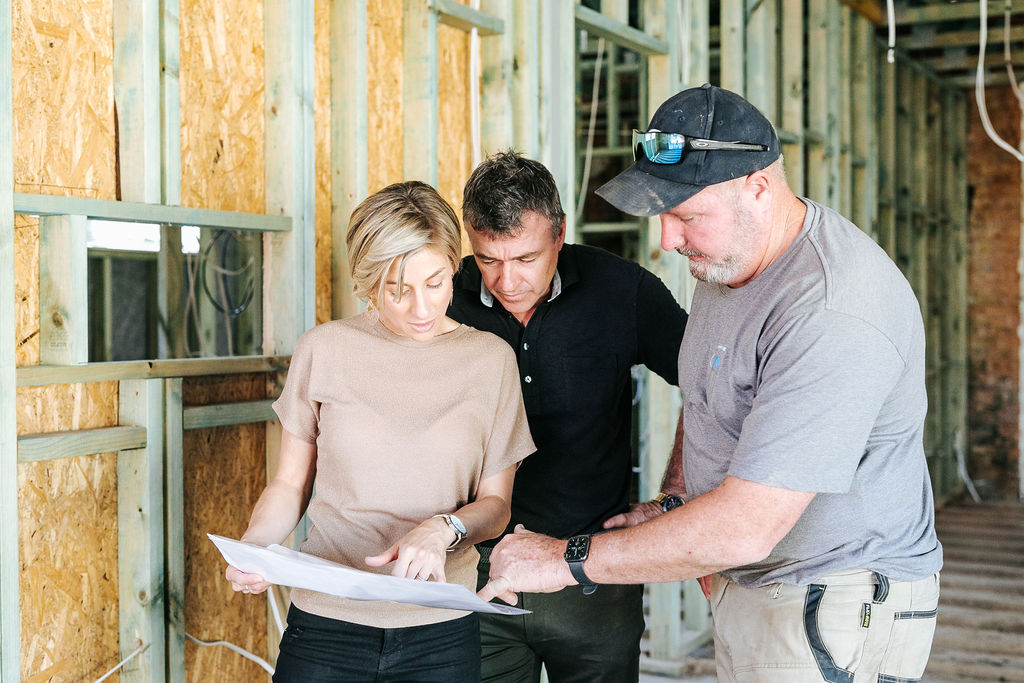navigate
get the freebie
Our 10 Tips to Avoid Costly
Building Mistakes
DESIGN TIPS
interior design
case studies
BUILDING DESIGN
blog categories
DESIGN process
DESIGN SERVICES
Sharing insights on thoughtful interior design.
I’m passionate about helping homeowners create spaces that are both beautiful and intentional.
Here you’ll find design education, practical tips, inspiration, and project highlights — all aimed at giving you confidence and clarity throughout your home design journey.
I’m Candice, interior designer and founder of Design by Jones.
Why Space Planning is Essential in Building Design
Space Planning in Building Design
Space planning is essential to designing a functional and aesthetically pleasing home. Whether you are building a new home or remodelling an existing one, it is crucial to consider the flow and layout of each room to create a comfortable and efficient living space. This blog will explore the fundamental principles of space planning in building design and provide practical tips for creating a home that meets your needs and reflects your style.
HOUSEHOLD NEEDS
The first step in space planning is assessing your household’s needs. Consider the number of people living in the home, their ages and lifestyles, and the activities in each room. This will help you determine the number of bedrooms and bathrooms needed and the size and layout of each room.
FLOW
Next, consider the flow of the home. The layout of each room should be designed to create a natural flow of movement, with the most frequently used spaces, such as the kitchen and living room, easily accessible from the main entrance. Avoid creating a layout that requires people to pass through one room to get to another, as this can create congestion and make the home feel cramped.

SCALE AND PROPORTION
One of the most critical aspects of space planning is scale and proportion. People often make this mistake and can’t understand why a room feels off. The scale of the furniture should be in proportion to the size of the room, which creates a harmonious balance and a comfortable space. For example, using oversized furniture in small areas makes the room feel cramped and cluttered.
NATURAL LIGHT
Another important aspect of space planning is the use of natural light. Make sure to incorporate plenty of windows and skylights to bring in natural light and create a bright and airy space. Consider the position of the windows with the sun, and use window furnishings to control the light entering the room. When designing house plans, the orientation of your home in relation to the sun is an essential consideration that maximises energy efficiency by supplying direct sunlight allowing natural warmth and cross-flow ventilation.
STORAGE NEEDS
Finally, consider the storage needs of your household. Adequate storage is essential for keeping a home organised and clutter-free. Incorporate built-in storage, such as linen cupboards, overhead cupboards or, ideally, full-length storage in your laundry. Regarding bedroom robes, people assume a walk-in-robe (WIR) is larger than a full-length built-in robe. It’s one of the most common mistakes I see in people’s homes; they view the WIR on their floor plan and think it looks big when in fact, it’s actually relatively small and a waste of space. If you can fit 3 to 4 sliding or opening doors across your bedroom wall to allow for a built-in robe, you can include double-hanging, full-length hanging, plus shelves.
Space planning is essential to designing a functional and aesthetically pleasing home. By assessing your household’s needs, considering the home’s flow, using scale and proportion, incorporating natural light, and thinking about storage needs, you can create a home that meets your needs, reflects your personal style, and enhances your life.
7
Want the latest tips, tricks and resources?
Thank you kindly
7
Your newsletter is on the way. Please check your junk folder if it doesn't arrive shortly.
back to top
HOME
CONTACT
MY WORK
SERVICES
ABOUT
What sets me apart is that I will go the extra mile. As your Designer, I bring an understanding and comprehensive design knowledge to every client. This sets the foundation of quality, style and timeless design.
Enquire Now